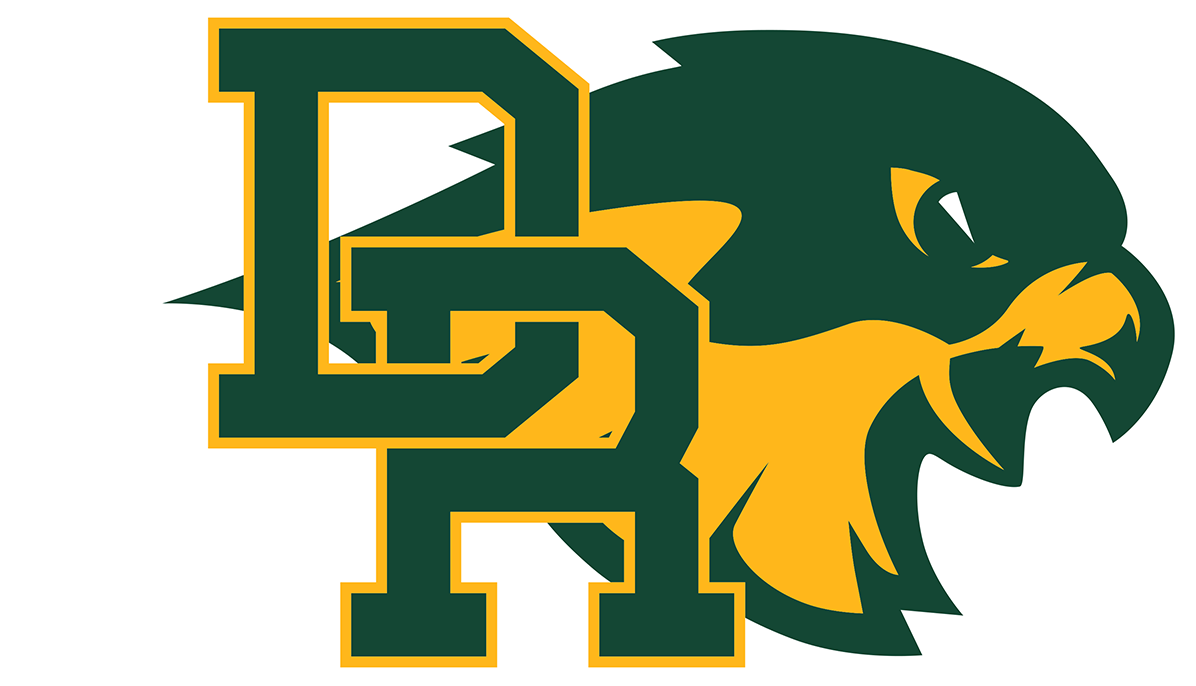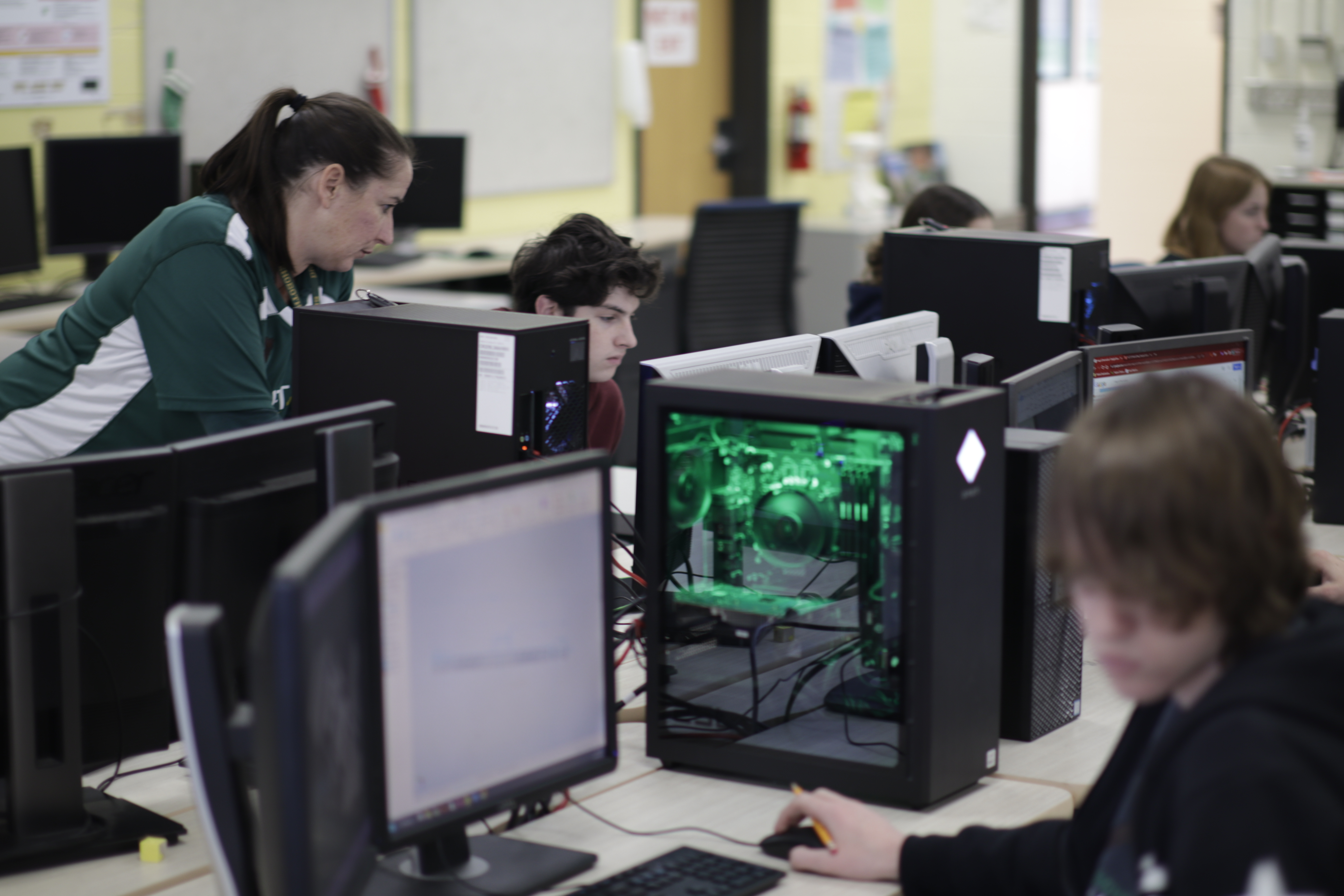
Did you know almost everything around you was designed by an Engineer or Architect? Do you find yourself rearranging your room or playing with Legos? You are already using the Engineering Design Process! The Drafting Design & Engineering program at DRRHS is designed to prepare students for a career path in numerous Engineering or Architectural-related fields. Students will be exposed to a myriad of career opportunities and pathways, while being exposed to current state-of-the-art 3D modeling software and 3D printers. Students who take the Engineering Design & Drafting Program will be a step ahead upon graduation, having learned the foundational skills for any College-Level Engineering or Architecture Program.
STAFF
Instructional Areas
Design Process + Iteration
Mechanical + Industrial Engineering
Product Design
3D Prototype Printing
Architectural Design
Construction Drawings + Reading Plans
Residential Construction & Materials
Interior Design + Programming Spaces
Civil Engineering + Landscape Design
Urban Planning + Macro Development
Leadership in Energy & Environmental Design (LEED
Career Opportunities
Entry-Level Drafter
Architecture
Interior Design
Civil Engineering
Mechanical Engineering
Structural Engineering
Electrical Engineering
Surveying
Construction Management
Program of Study
Freshman Year: The first year of Engineering Design & Drafting is focused on the Engineering Design Process, safety, routines, collaboration, and teamwork. Students are exposed to Mechanical, Architectural, and Civil Engineering projects through hands-on projects and problem solving. Students learn how to create original content to 3D print, while also focusing on digital literacy, communication and verbal presentation skills, and file organization.
Sophomore Year: Students build upon the basic skills learned Freshman year and dig deeper into Mechanical Engineering. Second year Drafting Design & Engineering students learn more advanced techniques such as dimensioning, reading scales and calipers, geometric and dimensional tolerances, designing for clients, and producing technical drawings. Students learn industry-standard 3D modeling programs such as Autodesk Inventor, OnShape, and Solidworks.
Junior Year: Third year Engineering Design & Drafting students shift focus to Civil Engineering, Architecture, and Interior Design. Students are taught how to read plans and generate a full set of floor plans at appropriate scales as well as in accordance with applicable building codes. Students will be introduced to Autodesk Revit, a state of the art and industry standard program, where they will design and model 3D buildings with photo-realistic renderings. Students will also learn about building construction materials and how systems are put together creating drawings and physical 3D models to further their understanding.
Senior Year: Fourth year Engineering Design & Drafting course is designed to be commensurate with a college level course in order to prepare students to enter an occupation or prepare them to pursue further education in engineering or architecture. The first semester will involve exploration in sustainable building technologies such as LEED (Leadership in Energy and Environmental Design) resulting in the LEED Green Associate Exam providing students with industry-ready credentials in both the architecture and engineering industries. Students will also familiarize themselves with urban development concepts as well as useful skills in entrepreneurship including workplace readiness, resume and cover letter writing, as well as mock interviews. The second semester will require seniors to independently explore an engineering-related topic of their choice for their Senior “Capstone” project to present and defend at the end of the year.


